Country Style: At Home With Liana Shaw-Taylor
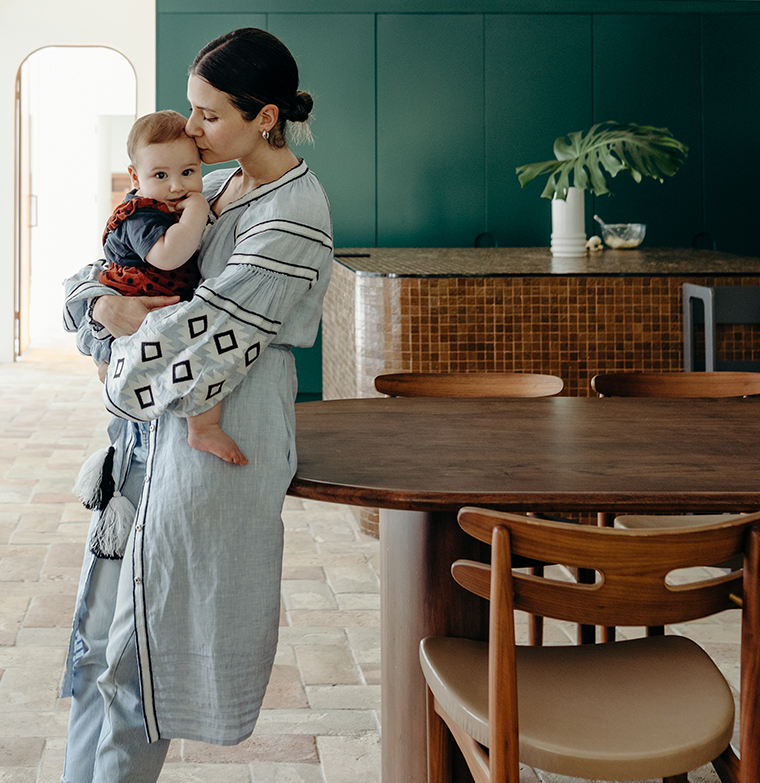
Liana Shaw-Taylor traded in her family’s Surry Hills terrace for a mid-century treehouse in the leafy Sydney suburb of Wahroonga.

Liana Shaw-Taylor bought her first home at the age of 22, snapping up a Surry Hills terrace well before it was the cafe-littered inner city suburb it is now. “It was owned by a hoarder, so it was trashed, and nobody wanted it. No one showed up at the auction. It was me and another random guy and he didn’t even want it in the end.” It’s rare for someone in their early 20s to have the foresight to enter the property market but Shaw-Taylor insists it’s her dad who can take credit for that. “It was less about drive and more about the fact that my dad explained why I should make that choice. But then, the sacrifice was I had to stay at home for an extra five years paying a mortgage on a house I couldn’t live in. But now, looking back, I’m glad I did it.”
In fact, Shaw-Taylor ended up living in that same Surry Hills dwelling for years. When she met her husband, James, he moved in with her, and it’s where the couple welcomed their first baby. It was only in 2018 that the couple chose to upgrade as they prepared for their second child. “I remember we were looking at some houses around the area. We actually wanted this other house and we lost it at auction and we were really upset about it. Then that weekend, we saw this house and we walked up the stairs and there were these huge windows at the front—and the view. The view is just trees and it’s so private.”
Being bookended on both sides by cul de sacs adds to the house’s seclusion. For Shaw-Taylor, the sprawling 188sqm home is the perfect setting in which to raise her two children. “I enjoy being at home,” she says. “Our street is a really quiet street. All the houses can only see the bush from the inside. When it rains, all the rain comes down into our easement and so we’ve got a creek when it rains at the front, around property.”
In renovating the home, Shaw-Taylor stayed true to the original architectural period and kept the split level design of the house. “As you walk in, there’s a lounge room, office, spare bedroom/bathroom, and then you walk up another set of stairs and you’re in the main part of the house which is on stilts. That’s why you can only see trees because it’s not on the ground.”
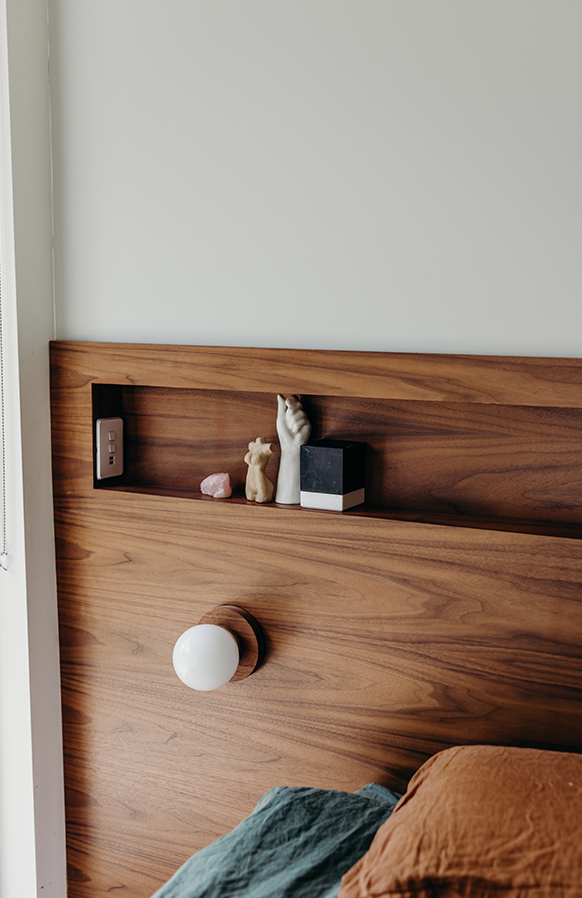
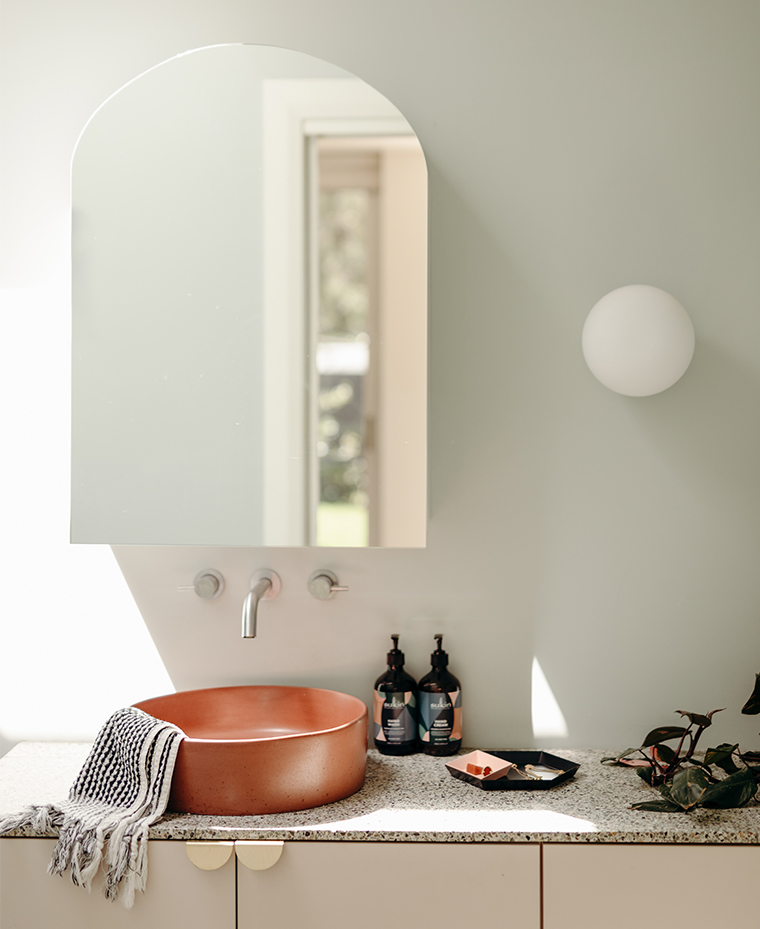
Photography: Sam Riles
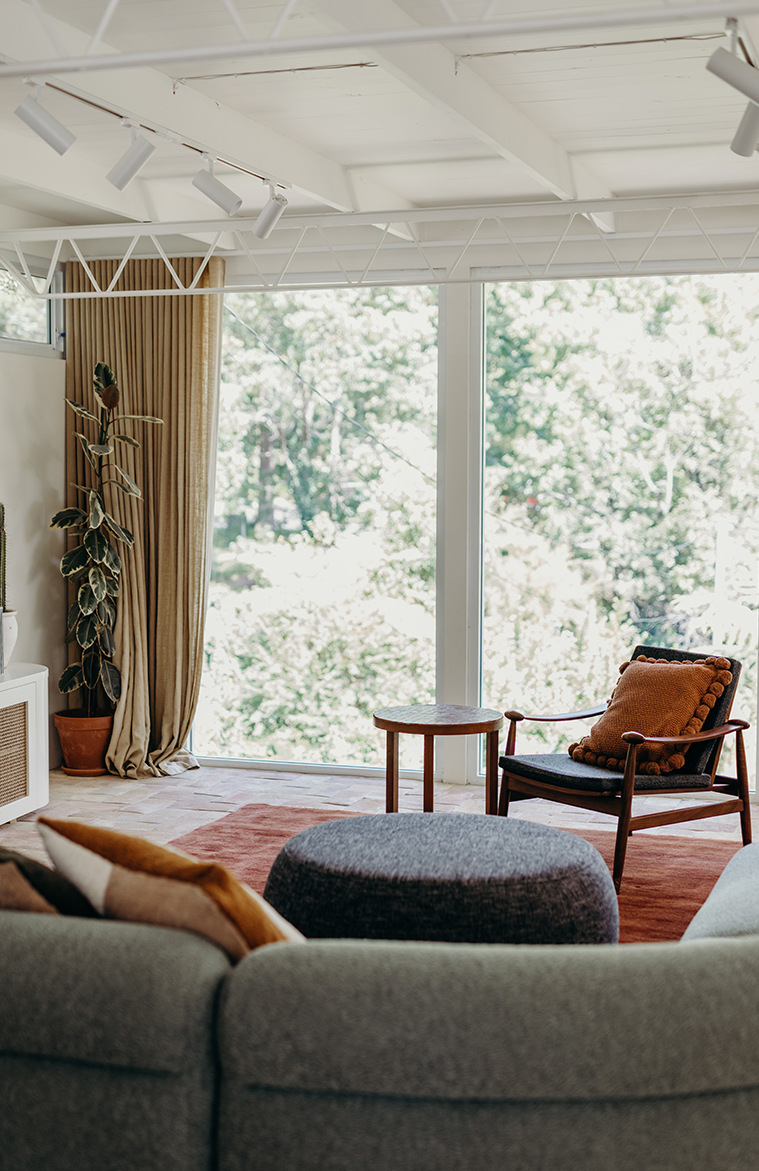
Shaw-Taylor, who is a graphic designer and producer, managed the entire build while pregnant with the couple’s now nine-month-old daughter (“I made some great decisions but also some really dumb decisions because I was pregnant and over it,” she jokes) but she did enlist the interior design team at Tom Mark Henry to help unify her decorating ideas into a single vision.
“It’s super colourful and has a ’60s element to it, even though the house is ’50s,” she says. “We wanted things that weren’t necessarily really durable but that were easily fixed. I love everything colourful. I feel like it’s fun and inspiring for children to grow up in a colourful space. I didn’t want to live in a glass house and worry about things getting damaged.”
Her son Johnny’s artwork covers the walls, mounted with inexpensive Kmart frames (“Every time he comes home, I put it in a frame—he gets to choose. He gets really proud of it”), while the couple’s biggest investment piece is a fern-coloured curved Jardan lounge that Liana picked up from a warehouse sale before she’d even started renovating the house. “You sit there like you’re in a tree house … [and] it seats like eight people or nine people.”
To read the full story (and see more gorgeous images from Liana Shaw-Taylor’s home), click here to read the latest issue of Gritty Pretty Magazine.
Liana Shaw-Taylor bought her first home at the age of 22, snapping up a Surry Hills terrace well before it was the cafe-littered inner city suburb it is now. “It was owned by a hoarder, so it was trashed, and nobody wanted it. No one showed up at the auction. It was me and another random guy and he didn’t even want it in the end.” It’s rare for someone in their early 20s to have the foresight to enter the property market but Shaw-Taylor insists it’s her dad who can take credit for that. “It was less about drive and more about the fact that my dad explained why I should make that choice. But then, the sacrifice was I had to stay at home for an extra five years paying a mortgage on a house I couldn’t live in. But now, looking back, I’m glad I did it.”
In fact, Shaw-Taylor ended up living in that same Surry Hills dwelling for years. When she met her husband, James, he moved in with her, and it’s where the couple welcomed their first baby. It was only in 2018 that the couple chose to upgrade as they prepared for their second child. “I remember we were looking at some houses around the area. We actually wanted this other house and we lost it at auction and we were really upset about it. Then that weekend, we saw this house and we walked up the stairs and there were these huge windows at the front—and the view. The view is just trees and it’s so private.”

Photography: Sam Riles
Being bookended on both sides by cul de sacs adds to the house’s seclusion. For Shaw-Taylor, the sprawling 188sqm home is the perfect setting in which to raise her two children. “I enjoy being at home,” she says. “Our street is a really quiet street. All the houses can only see the bush from the inside. When it rains, all the rain comes down into our easement and so we’ve got a creek when it rains at the front, around property.”
In renovating the home, Shaw-Taylor stayed true to the original architectural period and kept the split level design of the house. “As you walk in, there’s a lounge room, office, spare bedroom/bathroom, and then you walk up another set of stairs and you’re in the main part of the house which is on stilts. That’s why you can only see trees because it’s not on the ground.”

Shaw-Taylor, who is a graphic designer and producer, managed the entire build while pregnant with the couple’s now nine-month-old daughter (“I made some great decisions but also some really dumb decisions because I was pregnant and over it,” she jokes) but she did enlist the interior design team at Tom Mark Henry to help unify her decorating ideas into a single vision.
“It’s super colourful and has a ’60s element to it, even though the house is ’50s,” she says. “We wanted things that weren’t necessarily really durable but that were easily fixed. I love everything colourful. I feel like it’s fun and inspiring for children to grow up in a colourful space. I didn’t want to live in a glass house and worry about things getting damaged.”
Her son Johnny’s artwork covers the walls, mounted with inexpensive Kmart frames (“Every time he comes home, I put it in a frame—he gets to choose. He gets really proud of it”), while the couple’s biggest investment piece is a fern-coloured curved Jardan lounge that Liana picked up from a warehouse sale before she’d even started renovating the house. “You sit there like you’re in a tree house … [and] it seats like eight people or nine people.”
To read the full story (and see more gorgeous images from Liana Shaw-Taylor’s home), click here to read the latest issue of Gritty Pretty Magazine.








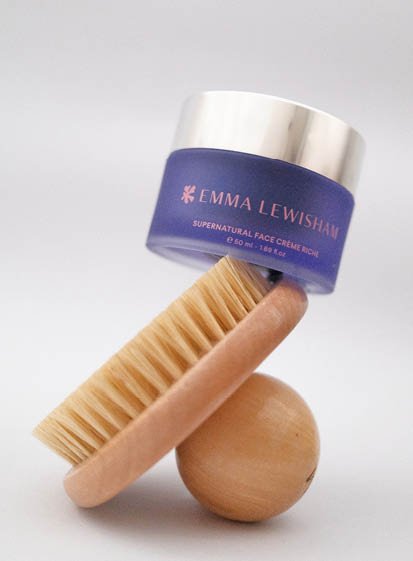

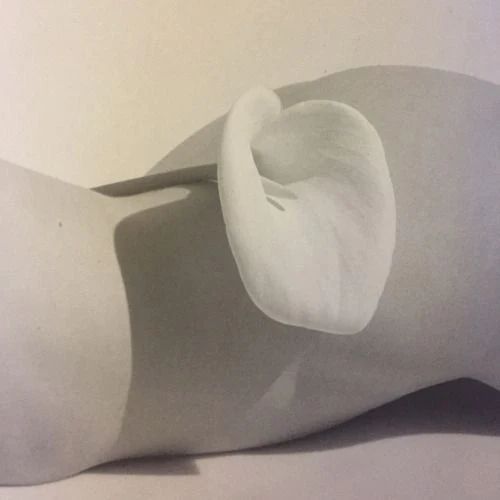


Comments